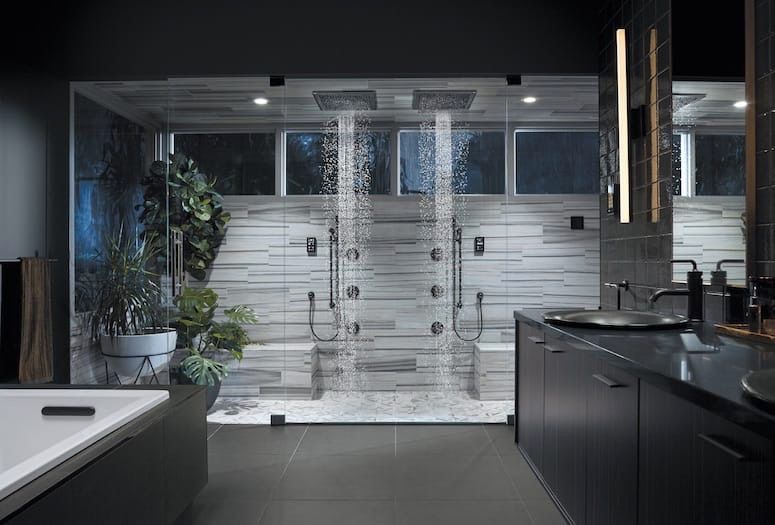Creating an Accessible Bathroom Design: Improve Safety Without Compromising Style

As bathroom and kitchen remodeling experts, we here at Weinstein Bath & Kitchen Showroom in Broomall understand the importance of accessible bathroom design for individuals with limited mobility. Accessibility enhances the safety, functionality, and quality of life for people in their homes. The key factors to consider include grab bars, wide doorways, and non-slip flooring, all of which contribute significantly to the independence and safety of those with mobility challenges.
The Blueprint for Accessible Bathroom Design
The foundation of creating an accessible bathroom lies in the arrangement and use of floor space. We must respect the industry standards and local regulations determining the minimum and maximum floor space requirements. Indeed, every bathroom is unique, and factors such as fixture and vanity placement can impact floor space needs.
Another critical aspect is the height and amenities like the shower seat. You can enhance comfort and safety significantly by opting for a height-adjustable seat. You can also express your style through customizable color options and additional accessories.
Tailored Showers
One of the most transformative steps towards an accessible bathroom lies with the installation of wheelchair-accessible shower controls. Their placement within reach, lever-style handles for ease of use, and the use of visually identifiable controls dramatically enhance the convenience and comfort of use for people with visual impairments.
Moreover, curbless and step-in showers are ideal for creating accessible bathroom design. These showers offer seamless entry, eliminating tripping hazards for wheelchair users. Ensuring proper slope and drainage during installation is crucial to avoid water accumulating in the shower.
Additionally, consider the ideal toilet seat height based on your and your family’s age, height, and mobility level. Complemented by properly placing and installing raised toilet seats and grab bars, the bathroom can become a far more accessible area.
Sink Specifications
Regarding sinks, choosing between wall-mounted and pedestal variants can significantly impact space utilization and the overall aesthetic. By comparing the pros and cons of each sink type and accounting for installation and design requirements, we can help you choose the most suitable one for your space.
Ensuring Wheelchair Accessibility
The width of doorways is vital in ensuring the bathroom is wheelchair-accessible. Standard guidelines suggest doorways should be at least 32 inches wide.
At Weinstein Bath & Kitchen Showroom, we believe that transforming your bathroom should meet your needs for style, comfort, accessibility, and safety. Our experts are ready to help guide you in making these critical accessible bathroom design decisions. Have we sparked some ideas for your new bathroom renovation? Visit our showroom in Broomall, and let us turn those ideas into your dream bathroom. Your comfort and safety are our top priority, and we want to help you achieve an accessible, beautiful design.